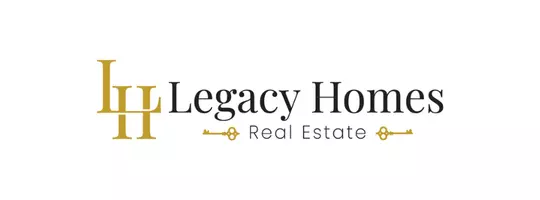
7156 Sydnor LN Mechanicsville, VA 23111
5 Beds
3 Baths
3,206 SqFt
UPDATED:
Key Details
Property Type Single Family Home
Sub Type Single Family Residence
Listing Status Active
Purchase Type For Sale
Square Footage 3,206 sqft
Price per Sqft $193
Subdivision Oakley Hill
MLS Listing ID 2523976
Style Two Story
Bedrooms 5
Full Baths 2
Half Baths 1
Construction Status Actual
HOA Fees $250/ann
HOA Y/N Yes
Abv Grd Liv Area 3,206
Year Built 2006
Annual Tax Amount $2,173
Tax Year 2025
Lot Size 0.761 Acres
Acres 0.761
Property Sub-Type Single Family Residence
Property Description
The primary suite upstairs boasts double doors, abundant natural light, a spa-like ensuite with a Jacuzzi tub, dual vanities, and a massive walk-in closet. All five bedrooms are generously sized with double-door closets. A walk-up attic (~700 sq ft) is already roughed-in with HVAC ducts and electrical, ready to be finished or used as extra storage.
Outside, the privacy-fenced backyard is an entertainer's dream, with professional landscaping, solar lighting, deck, stone patio + pergola, and a brick outdoor fireplace. Additional highlights include a 2+ car garage with a new automatic door opener, two HVAC units (one replaced in 2024), a natural gas tankless water heater, irrigation system, and dusk-to-dawn pathway lighting. Conveniently located just 15 minutes to Downtown Richmond and less than 2 miles from Target, BJ's, Publix, Walmart, Lowe's, Home Depot, PetSmart, Chick-fil-A, and Starbucks, this home truly has it all!
Location
State VA
County Hanover
Community Oakley Hill
Area 44 - Hanover
Interior
Interior Features Cathedral Ceiling(s), Dining Area, Double Vanity, Eat-in Kitchen, Fireplace, Granite Counters, High Ceilings, Kitchen Island, Pantry, Walk-In Closet(s)
Heating Natural Gas, Zoned
Cooling Zoned
Flooring Tile, Wood
Fireplaces Number 1
Fireplace Yes
Window Features Screens,Storm Window(s)
Appliance Gas Water Heater
Laundry Washer Hookup, Dryer Hookup
Exterior
Exterior Feature Lighting, Storage, Shed, Paved Driveway
Parking Features Attached
Garage Spaces 2.0
Fence Fenced, Full, Privacy
Pool None
Roof Type Shingle
Porch Deck, Patio, Side Porch
Garage Yes
Building
Sewer Public Sewer
Water Public
Architectural Style Two Story
Level or Stories Two and One Half
Additional Building Gazebo
Structure Type Brick,Drywall,Vinyl Siding
New Construction No
Construction Status Actual
Schools
Elementary Schools Cold Harbor
Middle Schools Bell Creek Middle
High Schools Mechanicsville
Others
Tax ID 8714-83-7944
Ownership Individuals








